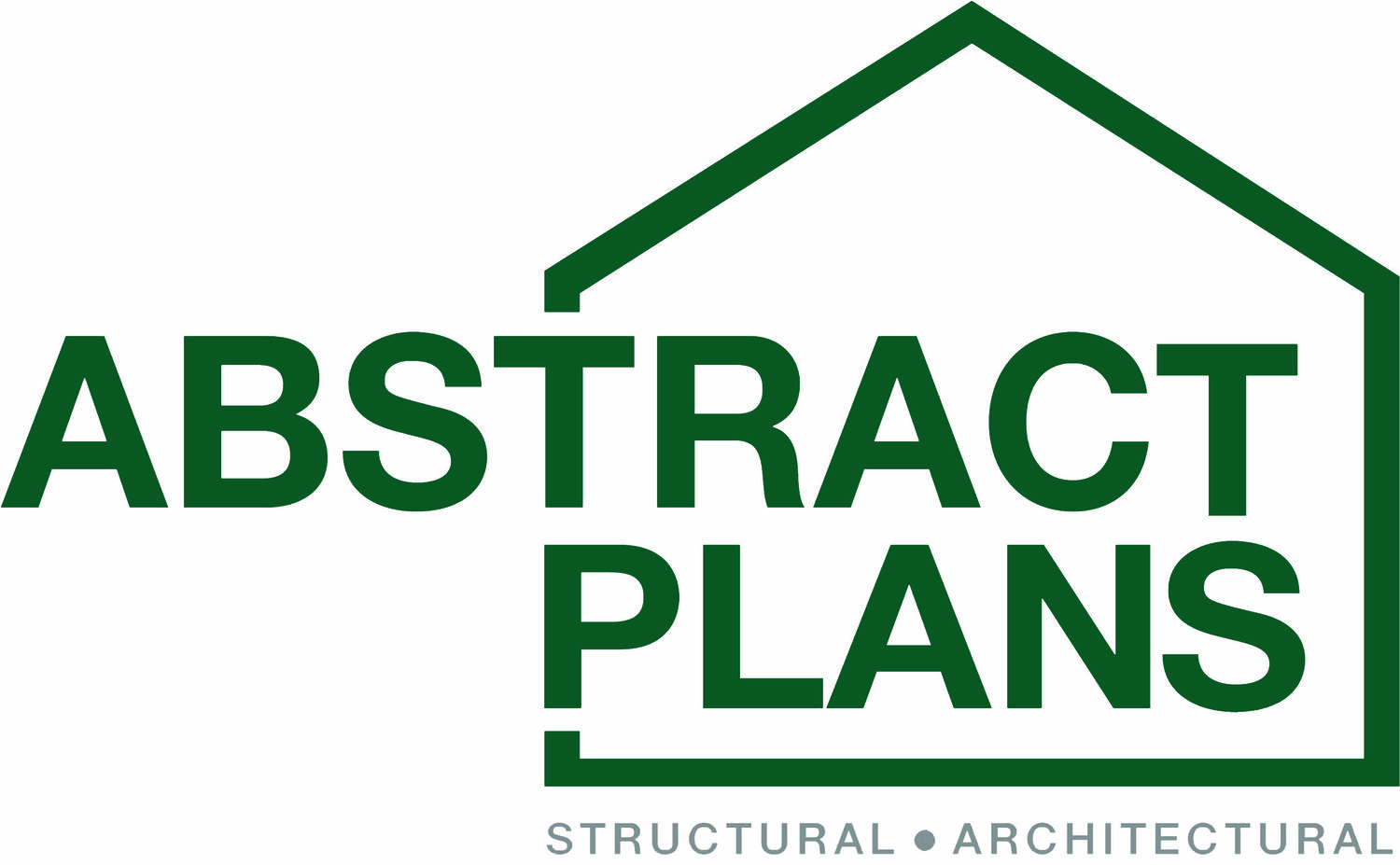PLANNING APPLICATIONS
Plan it
When applying for planning permission, you need to consider several things. Does your proposed extension, loft conversion, change of use or development come under full planning permission?
Or is it covered by permitted development.
Your Local Authority Planning Officer will want to see drawings that show the proposed development from all the elevations that will be affected – front, rear and sides. They will also want to see drawings as existing. A ‘site plan’ and a ‘block plan’ are also required and normally purchased on your behalf.
We tailor our fees to your requirements and issue you a fixed fee
application
Once agreed these drawings and plans are then submitted to your Local Authority Planning Department via the Planning Portal. Accompanying this there maybe additional requirements such as COMMUNITY INFRASTRUCTURE LEVY, FLOOD RISKS and DESIGN ACCESS STATEMENTS, which will be attached to your application, WHICH ARE INCLUDED IN OUR FIXED FEE AGREEMENT. However, some other requirements such as TREE, BAT, BIODIVERSITY REPORTS, FIRE STRATERGY, HERIRTAGE STATEMENTS ETC. are not included, but can be arranged through third parties on request. Planning and all third party fees are not included in our price.
Occasionally prior to and before planning applications have been made their maybe adjustments required.
Minor adjustments will also be done within our FIXED FEE.


